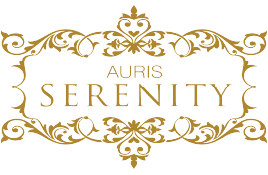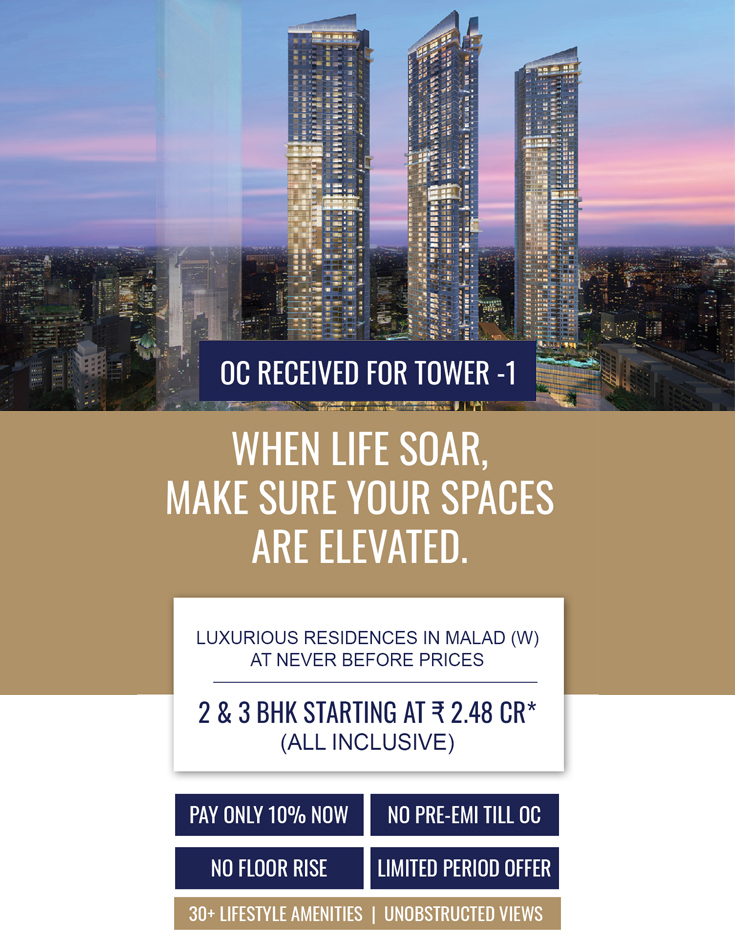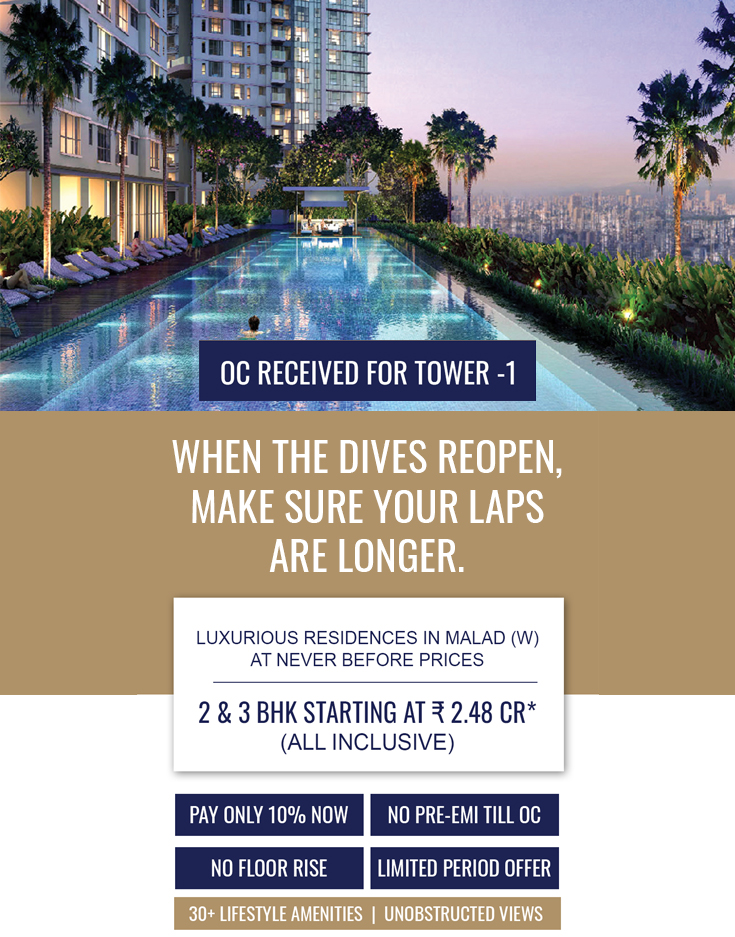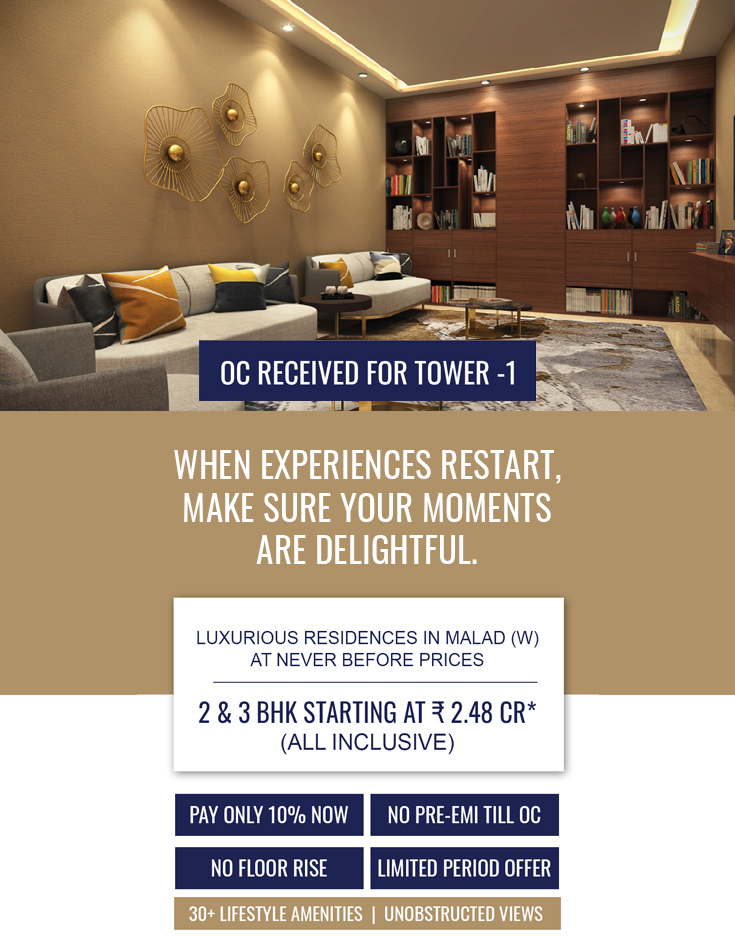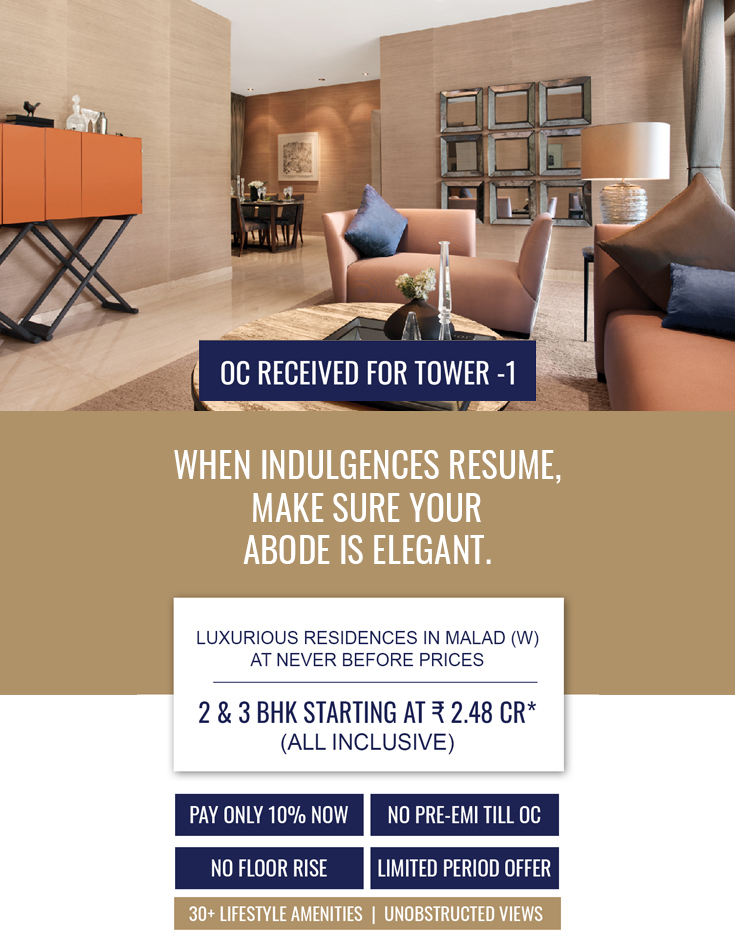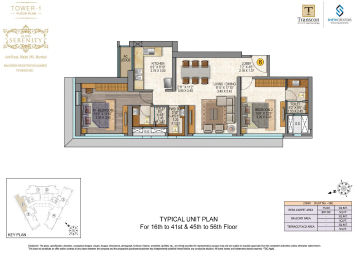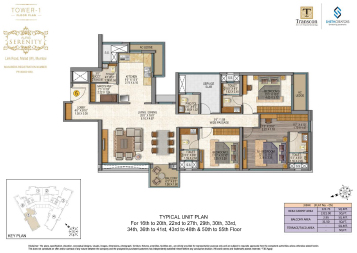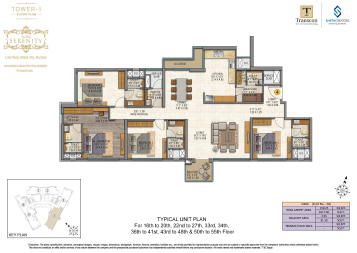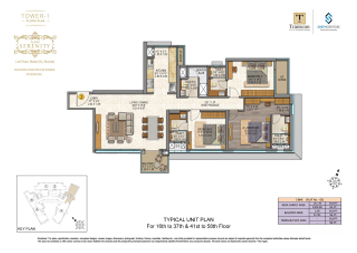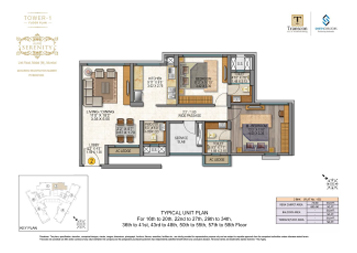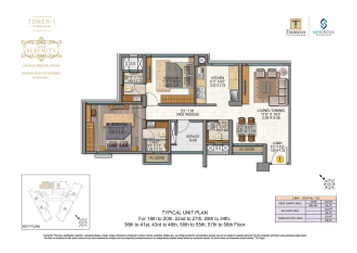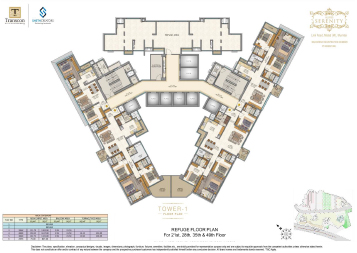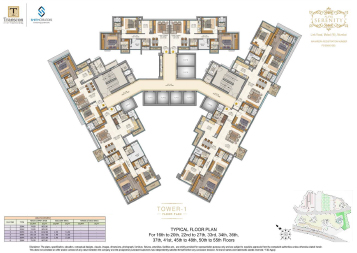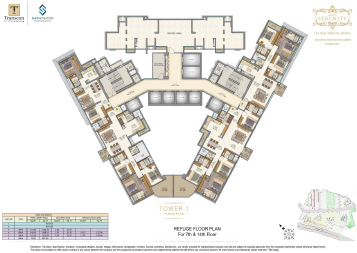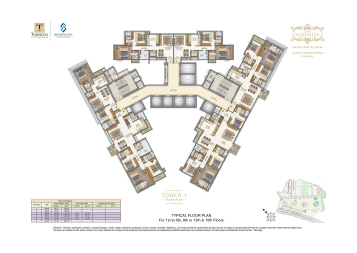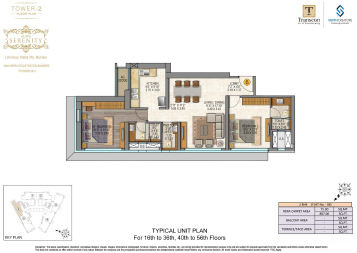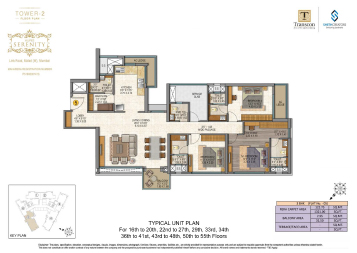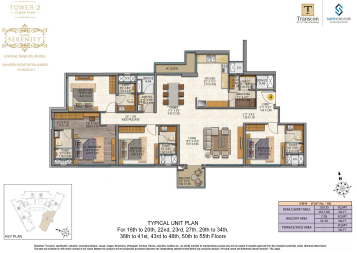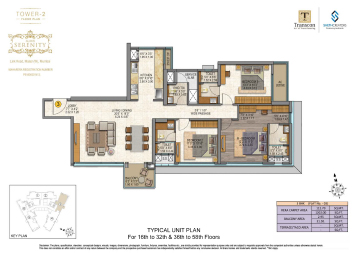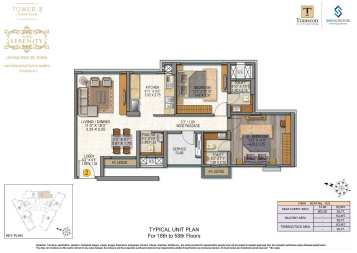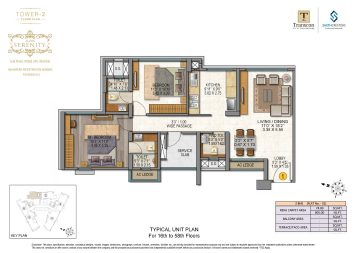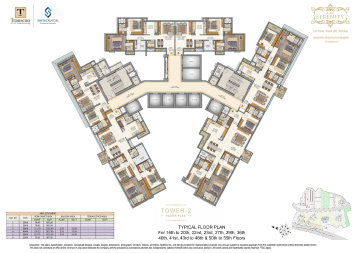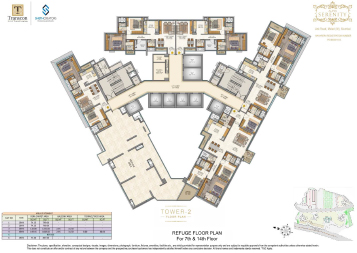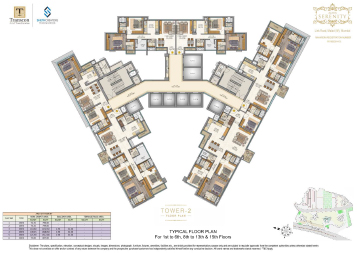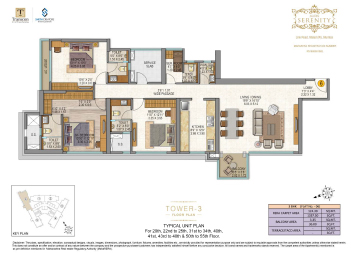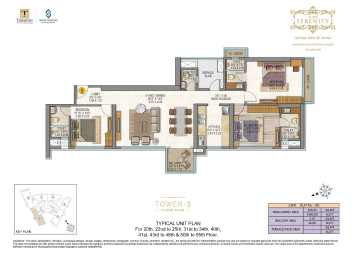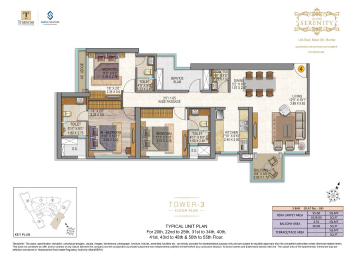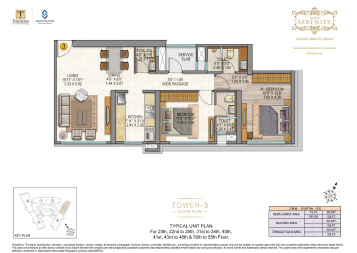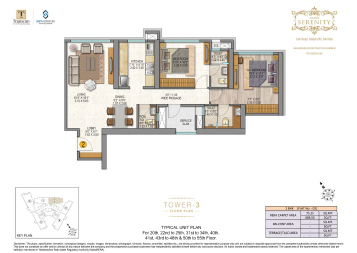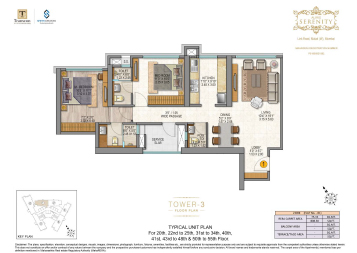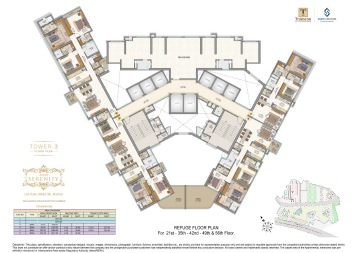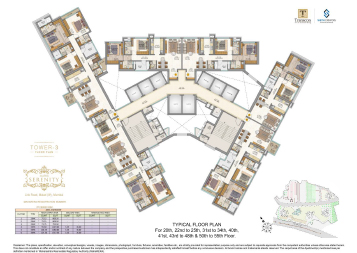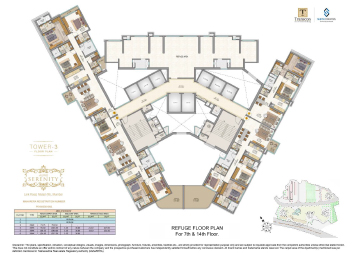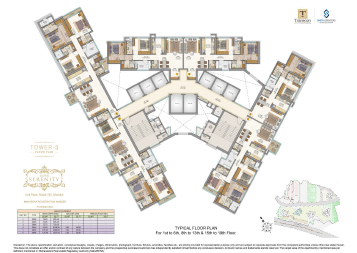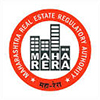Auris Serenity
As a New Age individual, you look for peace and serenity in various aspects of life, including your home. Auris Serenity presents sea-view homes that exude tranquillity and offers a rejuvenating ambience. Breathtakingly innovative, it brings the best of international & unique offerings to the city for the first time. Auris Serenity bears the status of tallest & largest residential address of Malad. It’s a lifestyle where you live above all, amidst a highly inspiring environment. Here, elegant settings and state of the art recreational choices are crafted to meet new age aspirations.
Configurations
-
Configuration TypeCarpet Area Approx*Price
-
-
Auris Serenity - Tower 1
-
-
-
-
-
Auris Serenity - Tower 2
-
-
-
-
-
Auris Serenity - Tower 3
-
-
Amenities
Embrace luxury, international-standard living and holistic well-being. Luxuries right at your doorstep.
-
 Club house with gymnasium
Club house with gymnasium
steam and sauna -
 1st habitable floor at
1st habitable floor at
98 feet from ground level -
 Swimming pool
Swimming pool -
 Pool deck
Pool deck -
 Grill bar
Grill bar -
 Children’s play area
Children’s play area -
 Eco deck
Eco deck -
 Outdoor pavilion
Outdoor pavilion -
 Senior citizen corner
Senior citizen corner -
 Counter for refreshment bar
Counter for refreshment bar -
 Landscaping & tree planting
Landscaping & tree planting
Gallery
-
 Actual Show Flat
Actual Show Flat -
 Actual Show Flat
Actual Show Flat -
 Actual Show Flat
Actual Show Flat -
 Actual Show Flat
Actual Show Flat -
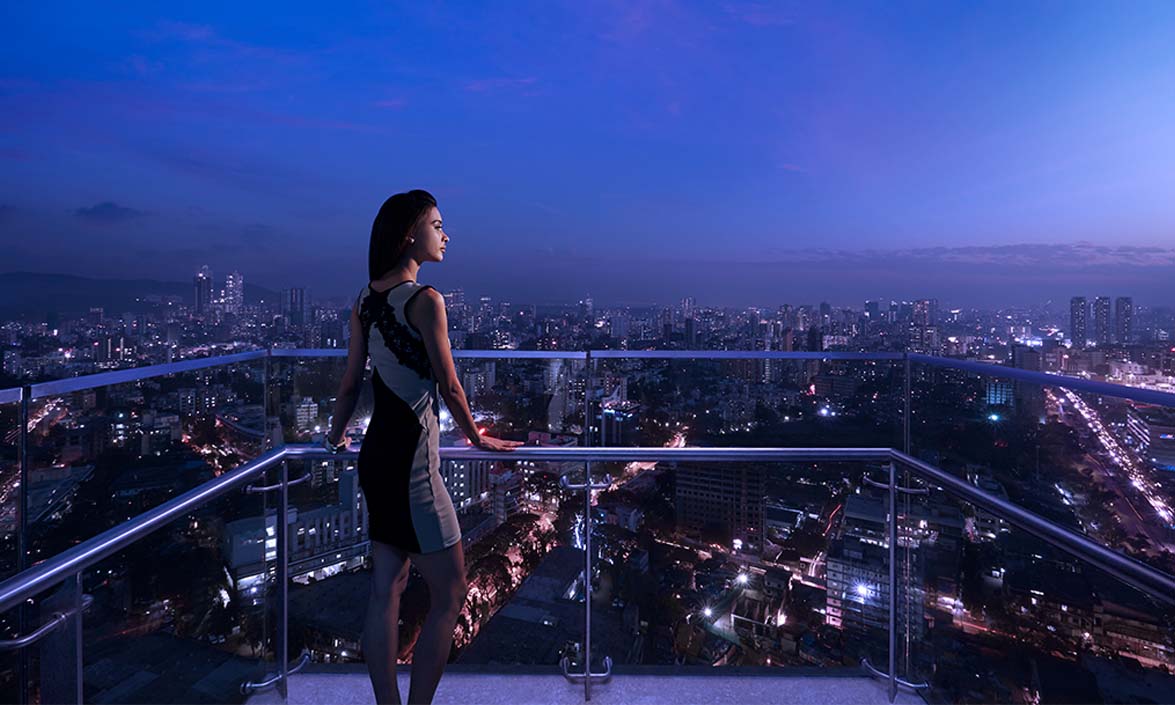 Actual Show Flat
Actual Show Flat -
 Actual Show Flat
Actual Show Flat
Plans
The Location
Auris Serenity is strategically-located in one of Mumbai’s popular suburbs. Enjoy excellent
connectivity and a robust social infrastructure. The development is established one of the largest freehold plots on
Malad Link Road!
Partners
-
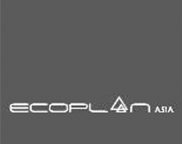
EcoPlan is an international Land Planning and Landscape Architectural firm specializing in the planning and design of resort, residential and commercial developments worldwide.
EcoPlan’s portfolio of work spans 34 countries, with an emphasis on the Southeastern United States, Caribbean, Latin America, China and Southeast Asia.
-

Founded on the meticulously selected tenets of professional practice, JW Consultants LLP has created an impressive structure with projects spanning residential, commercial, industrial, retail, institutional, hospitality and healthcare sectors among others.
-

The firm has a diverse and award winning portfolio that spans high rise residential, commercial and mixed use projects with many projects exceeding 2 million square feet built up area.
-
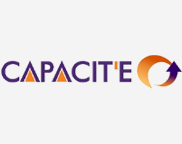
Capacitˡe Infraprojects Limited (CIL) undertakes construction of residential, commercial and institutional buildings in Mumbai Metropolitan Region, National Capital Region, Bengaluru and other major cities spread across India.
-
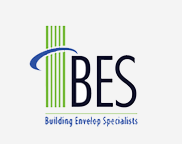
International design firm offering a wide range of professional services including engineering, technologies, design and consulting in the specialist field of Building Envelopes / facade Engineering / Architectural Engineering / Existing Buildings.
-
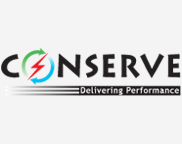
Global Consulting Firm in the business of Planning, Designing, Development and Maintenance of Energy Efficient, Sustainable and High Performance Built Environments and Organisations.
About Transcon
Transcon is synonymous with transformation. The kind of transformation that seeps into the core of your being with its life-changing innovations and gently leads you to newer living experiences every day. Sustainability is their core strength and futuristic properties rising from disdained origins to adorn the skyline has been their reason behind their rise to glory.
They have been the vanguard of change right from the time they debuted in the industry not only in the edifices they construct but also in the way they go about their business - creatively, honestly, and with a deep-rooted commitment to their customers guiding their actions.
About Sheth Creators
Sheth Creators Group (Sheth Group), is one of the leading real estate companies in Maharashtra, synonymous with building luxurious and landmark projects. It derives its legacy from Sheth Developers Pvt. Ltd (SDPL) which was founded by visionaries – Mr. Ashwin Sheth, Mr. Jitendra Sheth and Mr. Vallabh Sheth.
Highlights:
- Built 18000 homes
- Constructed 60 mixed-use developments (completed & ongoing)
- Won 32 international awards
- Taken up 20 mn. sq. ft. for development in India & abroad
- Received LEED Certification, ISO 9001:2008 & ISO 14001:2004 certifications
